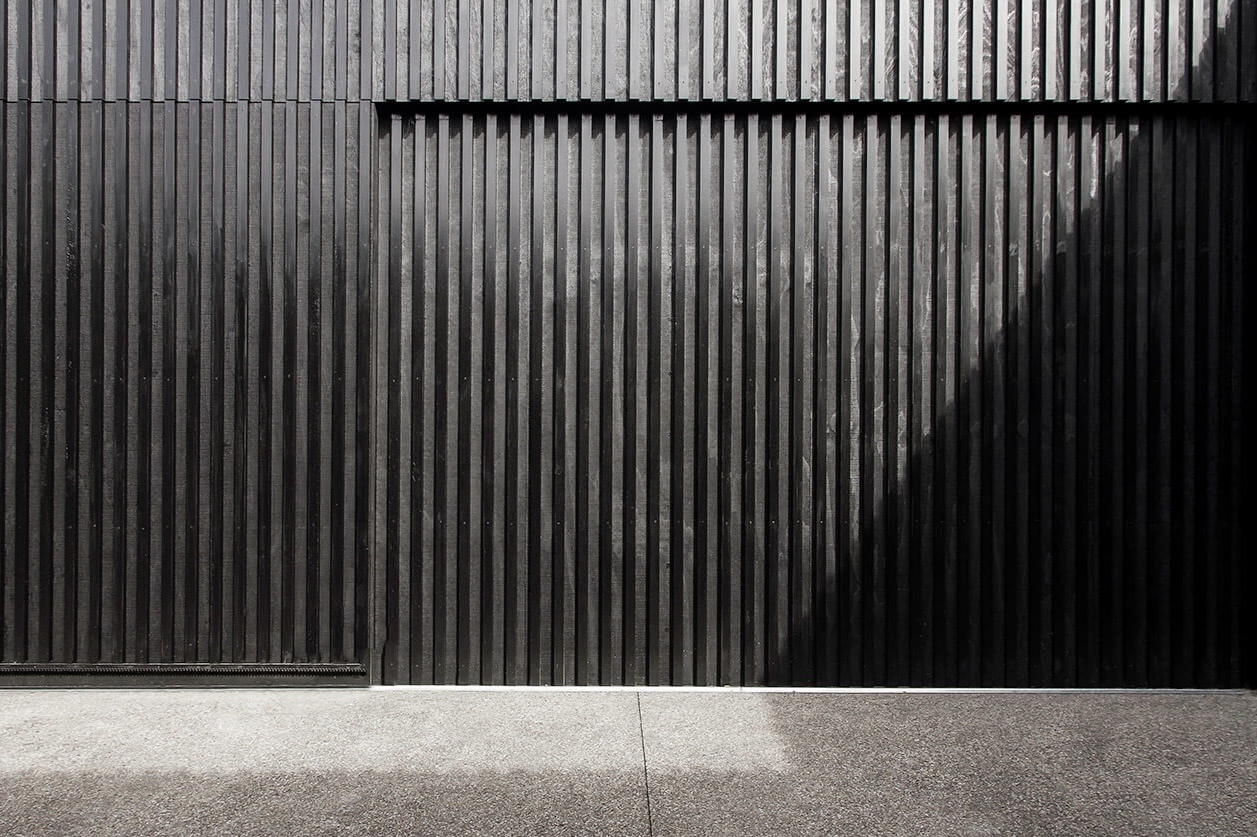
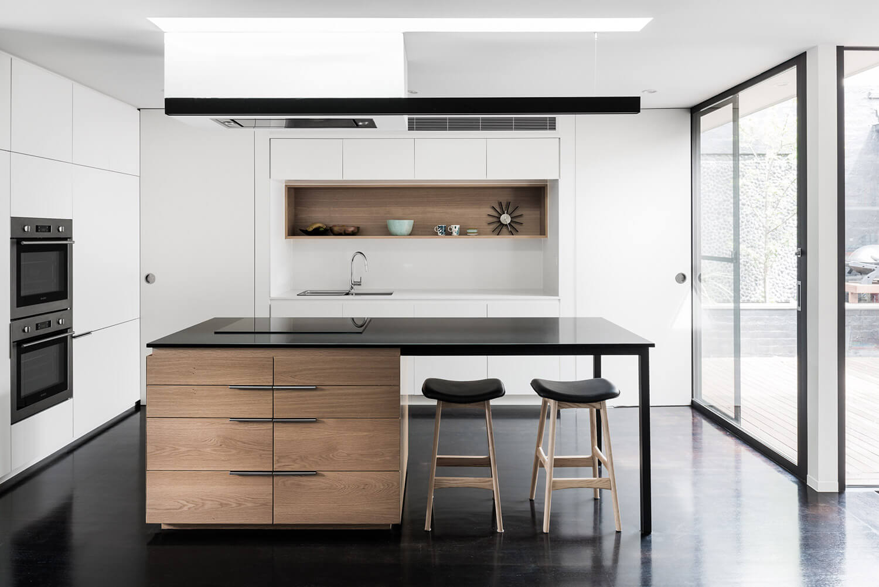
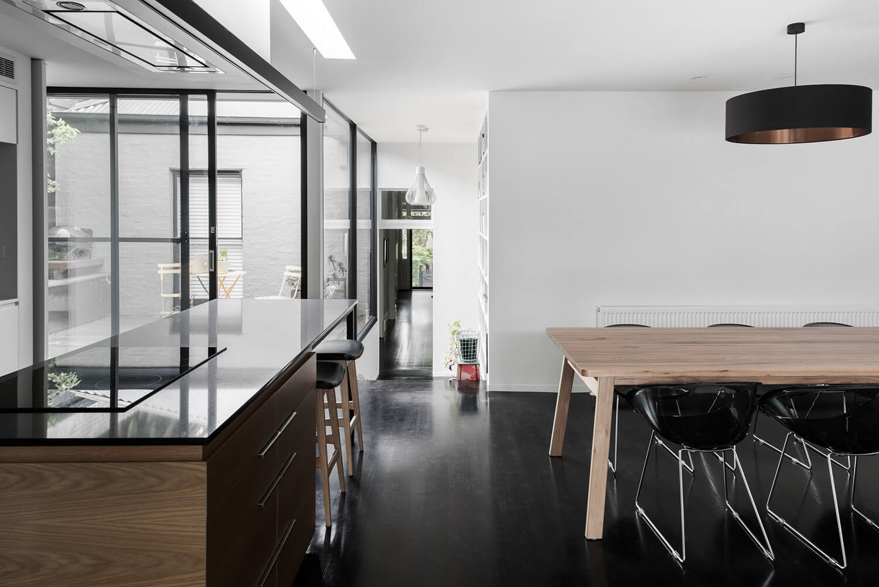
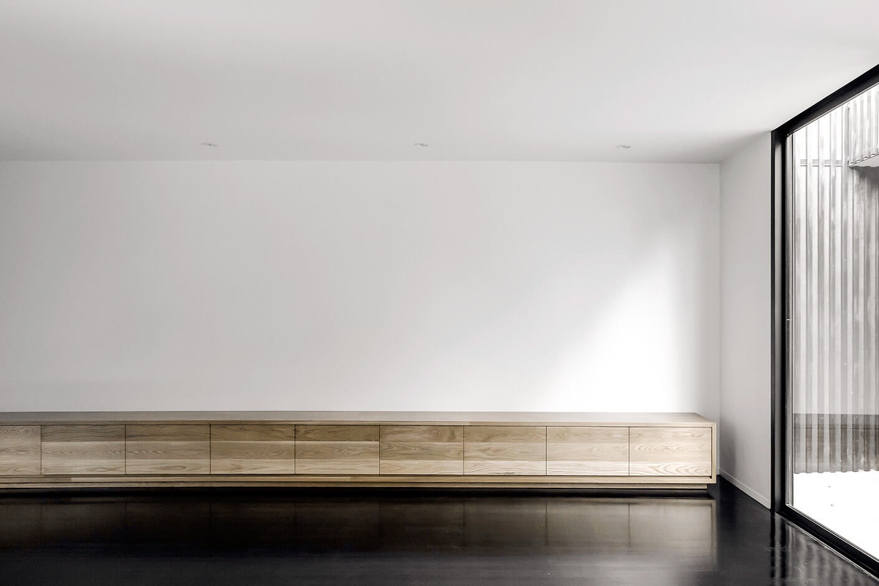
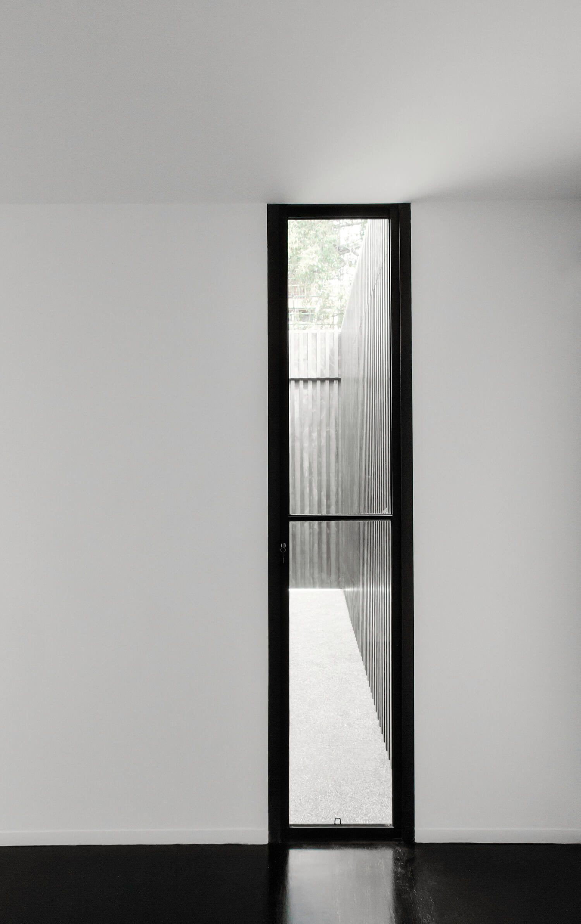
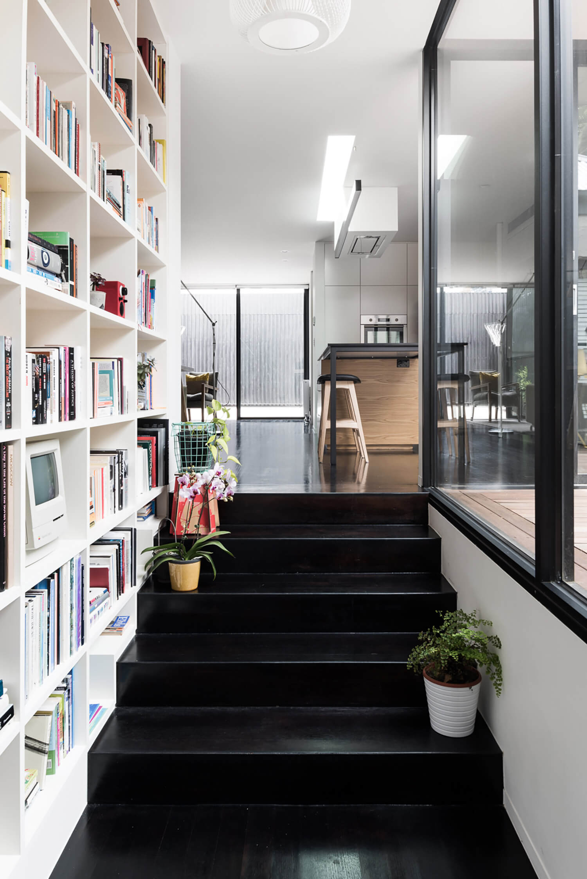
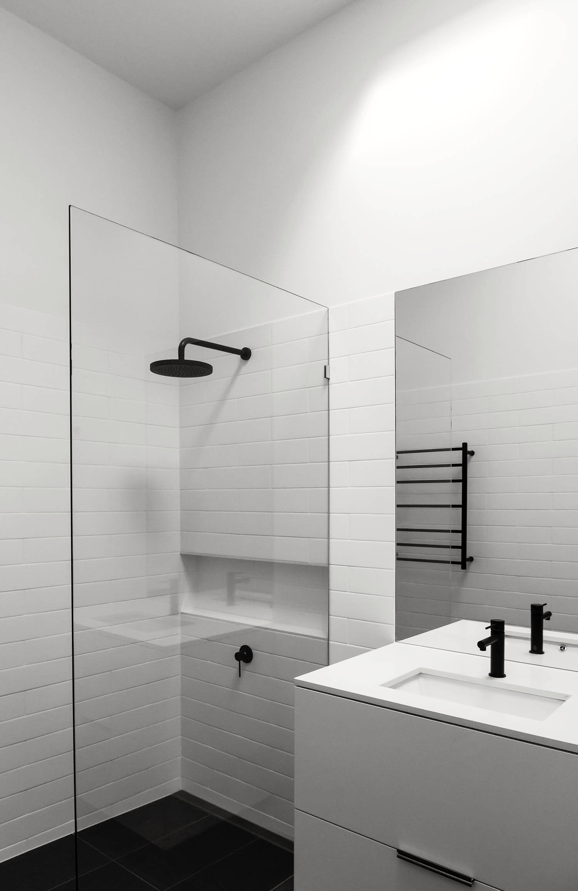
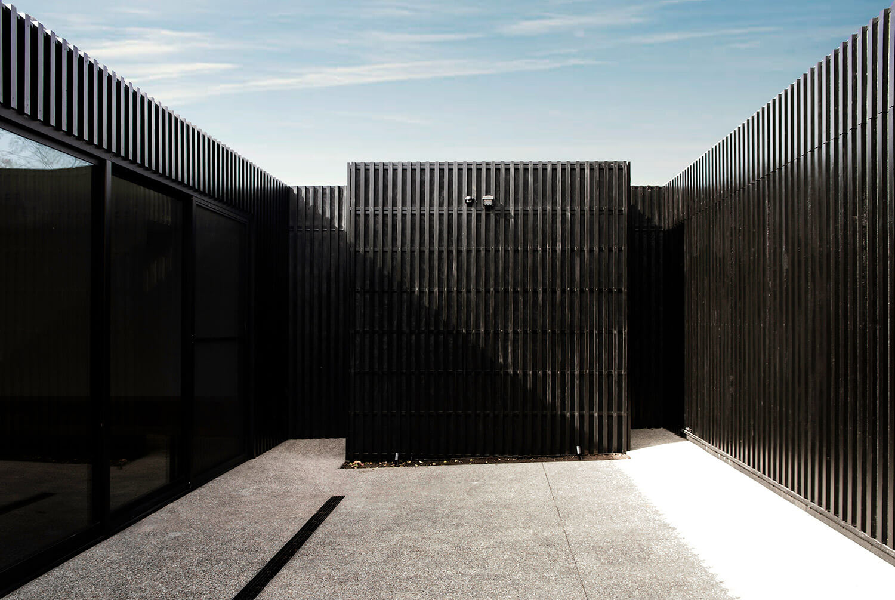
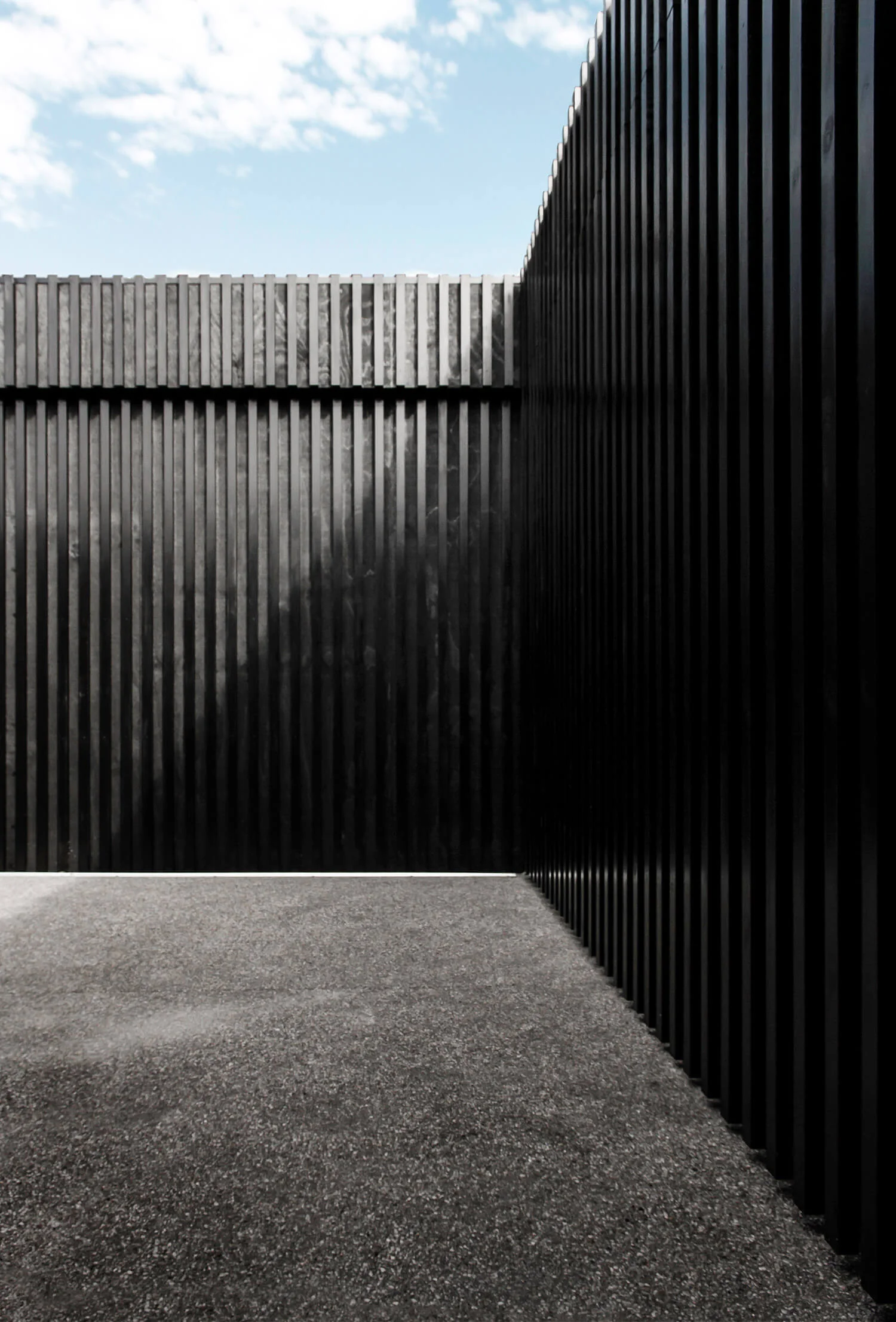

The very first commission for Schmölzer Architecture. The refurbishment and extension of a single level Victorian terrace in a prized Richmond locale. Retaining as much of an original 1970s extension as possible, the limited space available was cleverly arranged to provide a second quiet living room, a full family laundry and butler’s pantry to what was previously a simple, open plan kitchen and living room. Clean detailing with full height joinery, internal doors and external glazing provide an enhanced feeling of space. Externally, the concept of ‘Riad’ has been adopted, reversing the traditional arrangement of solid and void to create an open courtyard around which the architecture wraps. A singular treatment of black-stained timber subtly conceals a varied programme of storage, access and living spaces, whilst providing a visual connection to the architecture from inside the dwelling that often wouldn’t occur.