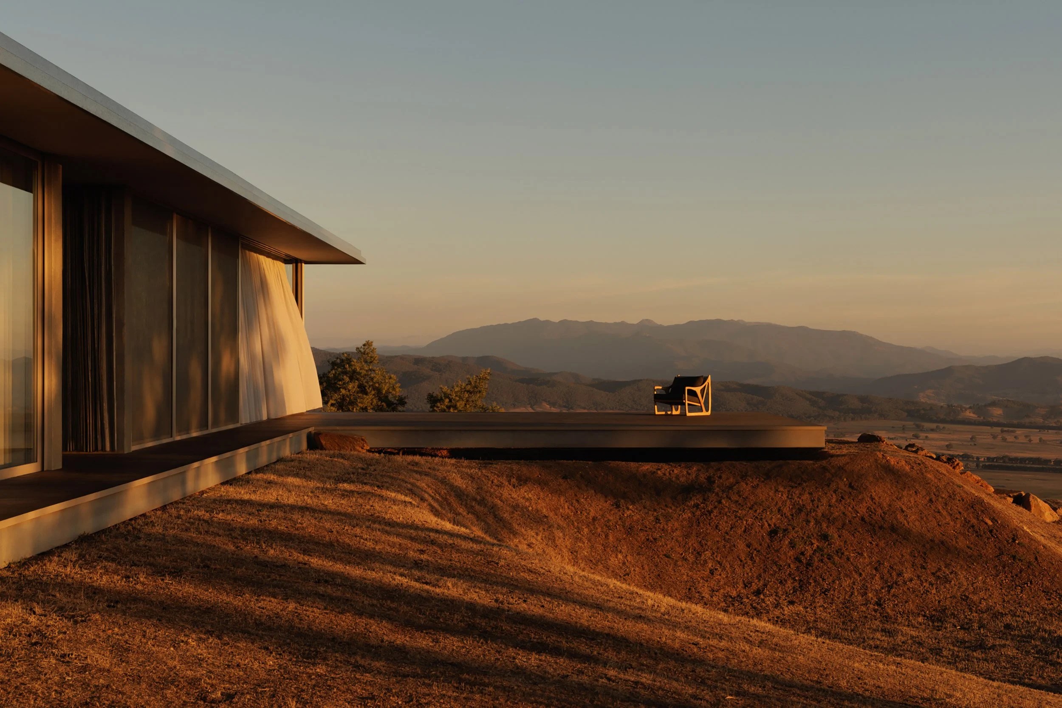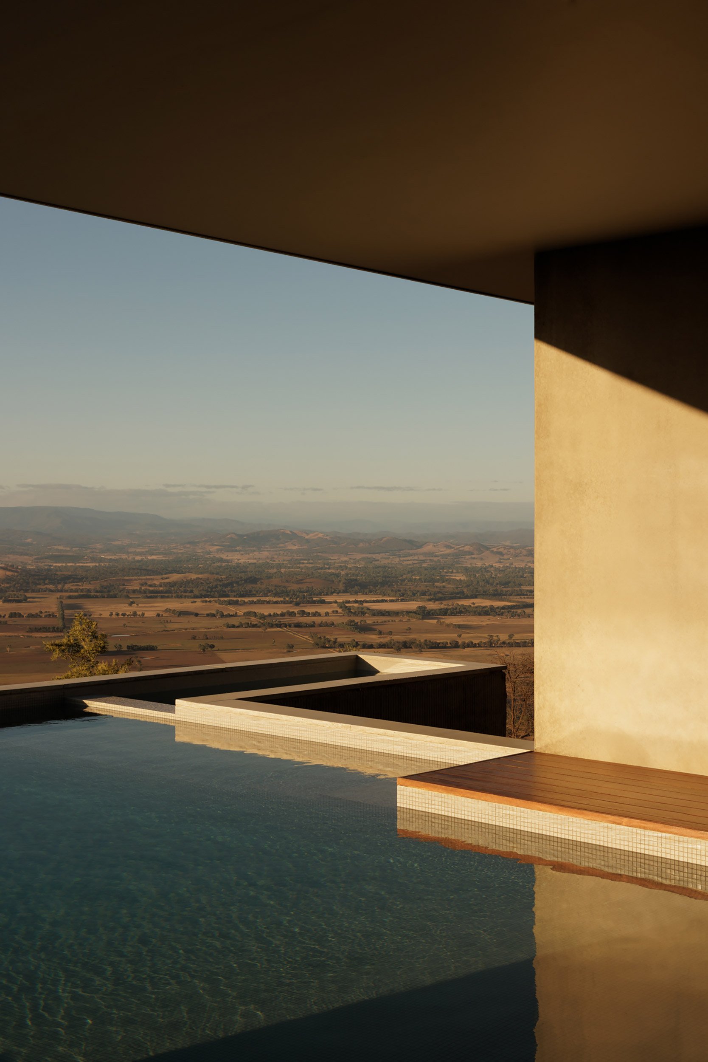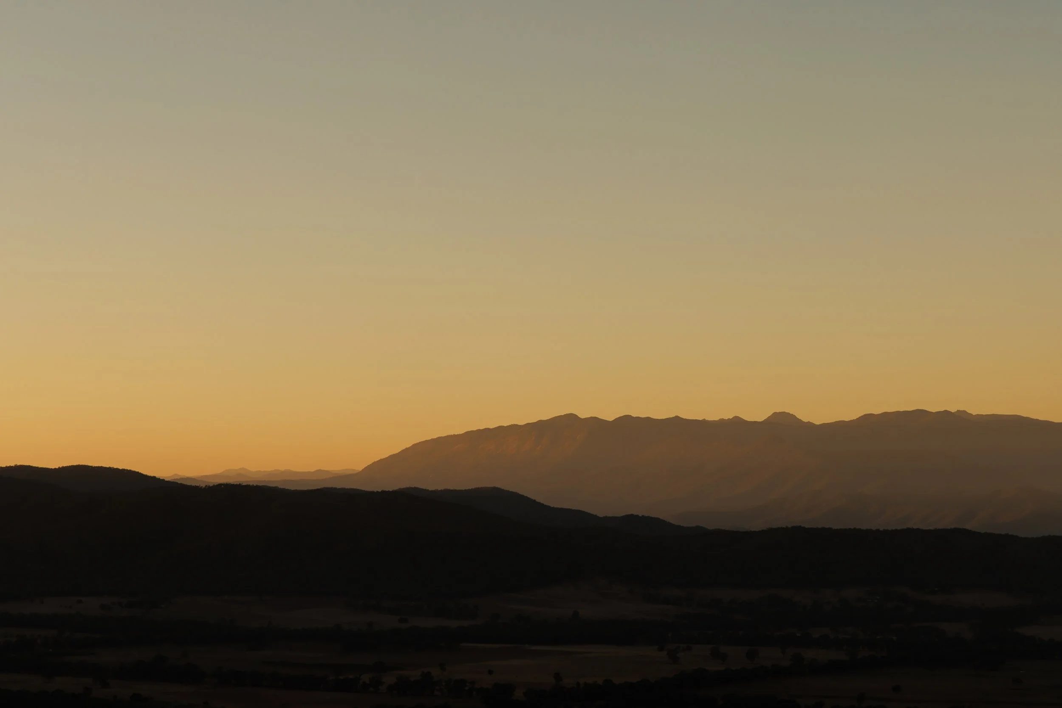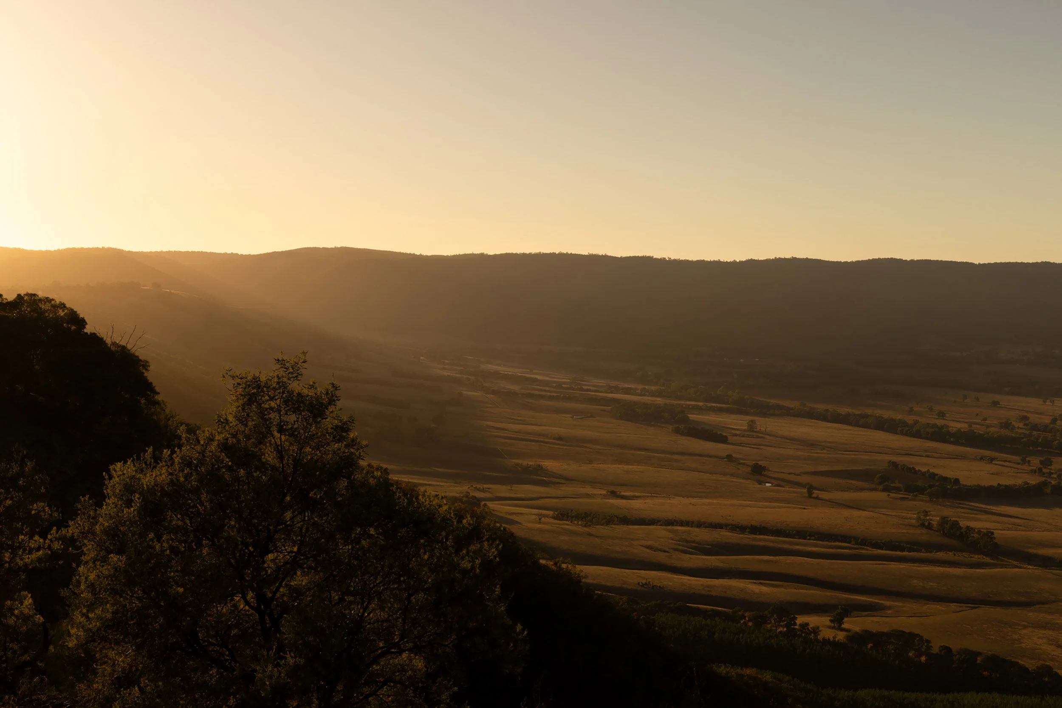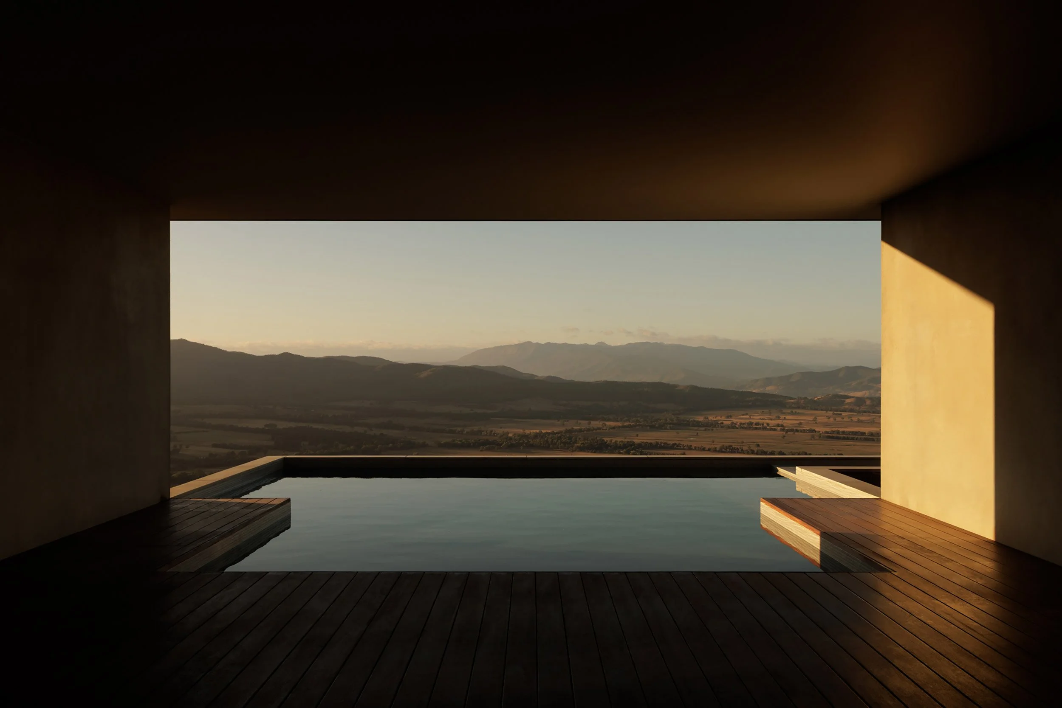
Eyrie Residence
Located on the outskirts of Beechworth, the Eyrie Residence is nestled into the crest of a hill atop the steep sides of the Murmungee Escarpment, affording the home dramatic views across the surrounding valleys towards the Victorian Alps.
On initial approach to the elevated site, the house is concealed behind a neutral concrete wall that appears to emerge from the side of the hill. A large opening reveals a substantial central courtyard within which a low, continuous roof plane connects a series of concrete pavilion elements.
Landscape within the courtyard uses informal plantings and large boulders to soften the rigid geometries of the concrete masses. Solidity of form is used to create a portal-like opening that frames a view towards the jagged peaks of the distant Mount Buffalo plateau.
The positioning of the home is aligned for maximum connectivity towards the views, with layered shading elements balancing winter solar gain with protection from summer heat. A linear plan enhances natural cooling through crossflow ventilation. External terrace elements align with and project from the main plan form.
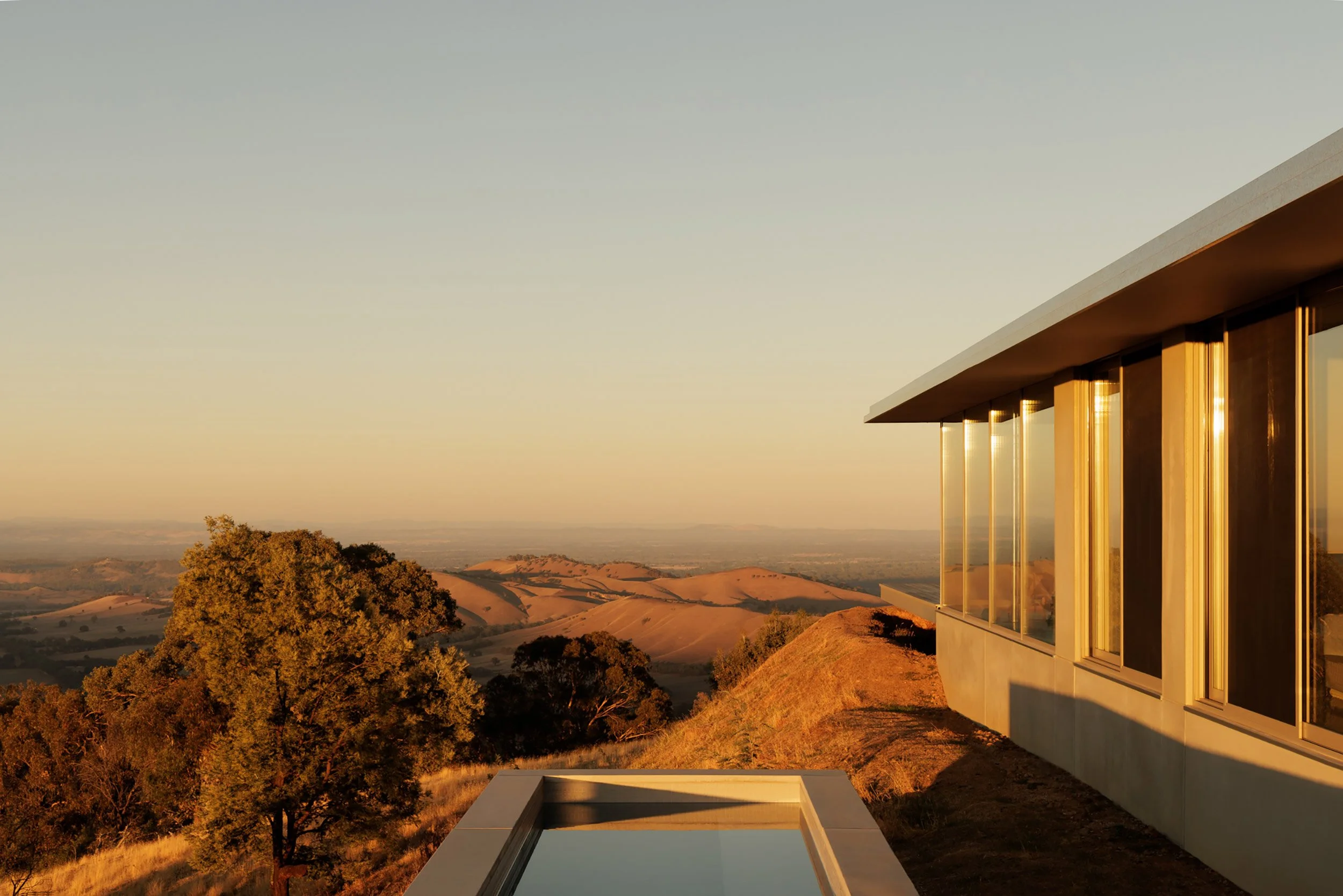

The enclosed internal courtyard uses the mass of the building to create significant protection from wind allowing for a space zoned for use in various weather conditions. A fireplace and BBQ as well as space for dining are provided in the larger courtyard as well as adjacent to the pool.
The secondary external terrace extends from the house at the apex of the west and south facades, retaining the best view from the property’s seemingly 360 degree views.
The traditional courtyard style home uses a zoned approach where the rooms are positioned along two axes. The master suite is located within a secluded wing and the guest rooms along the other wing and even extending to the other side of the pool to create a private guest house. All of the rooms are oriented towards the views.
Open plan living spaces form the corner of the building, accessible to both wings and opening onto the second terrace. The internal and external spaces along the west façade interact with the fall of the escarpment to create an illusion of floating above the landscape including the horizon pool and spa.
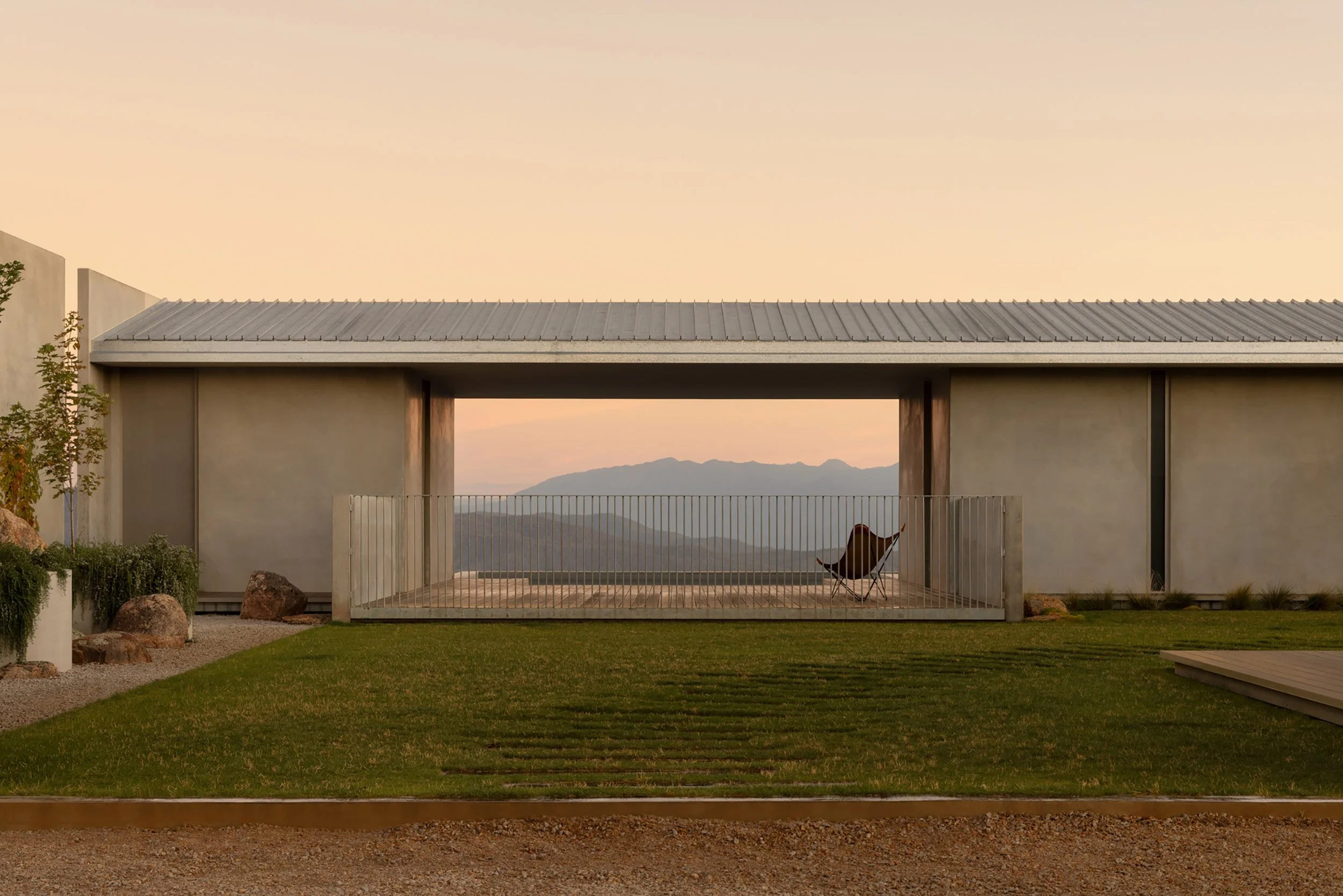





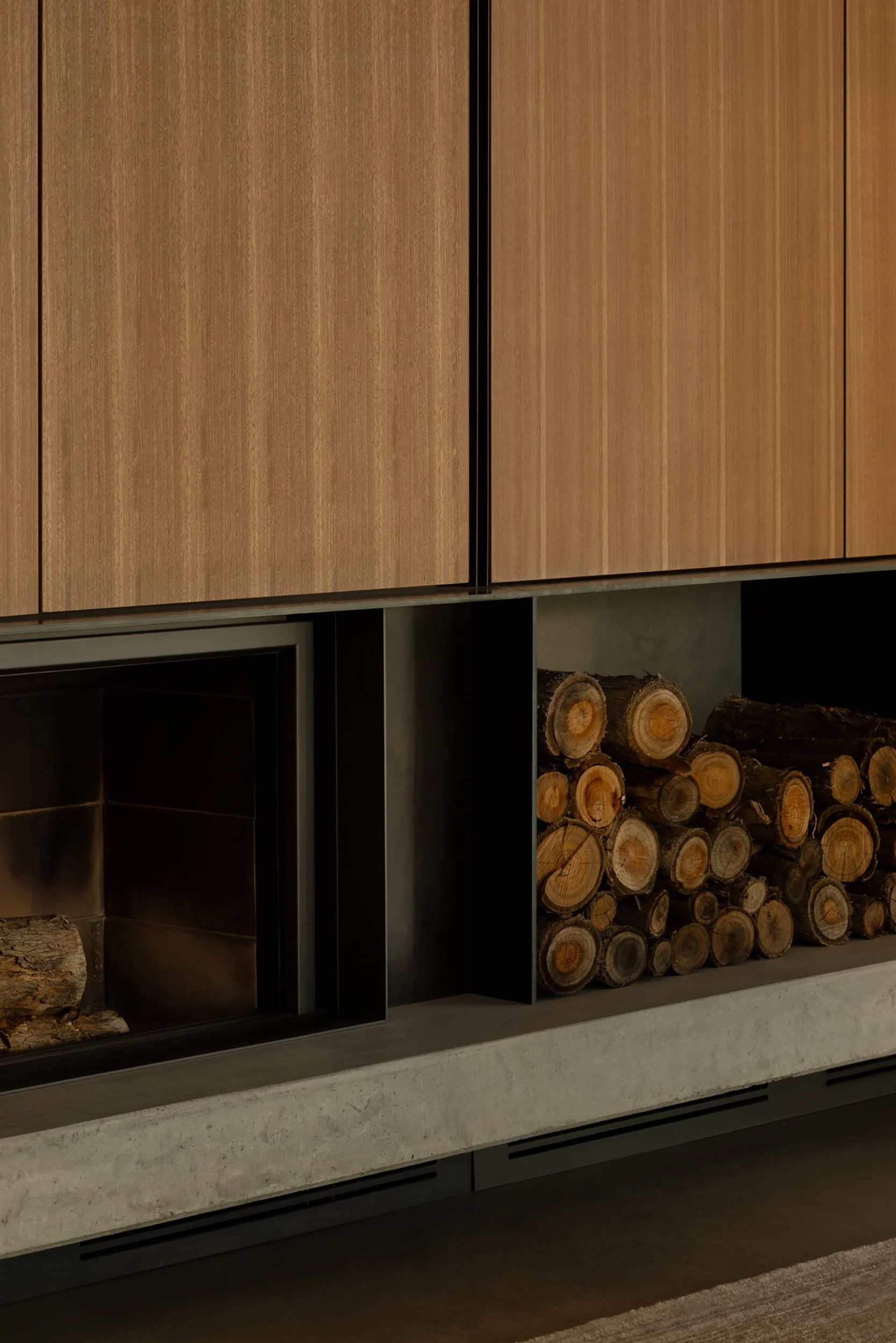





Responding to the clients’ brief, the materials palette was devised to further minimise the mass of the house so that it recedes into the natural silhouette. The use of cast concrete with a finely detailed galvanised roof detail creates a natural soft grey blending into a singular material. The natural honed stone in the kitchen, grey linen sheers, external metal curtain and internal concrete flooring add to the same vernacular.
The joinery is an insertion of colour which wraps around the interiors as the continuation of walls. Functionality including a kitchen pantry, complete bar and concealed television are seamlessly integrated with minimal detailing. The clients’ own furnishing and art add another layer of colour and texture.
Through subtlety and careful orientation, the Eyrie Residence is a unique experience focused on the natural beauty of the site.

